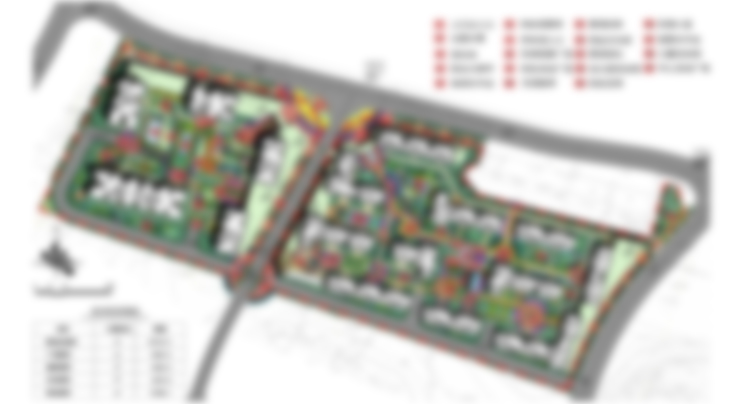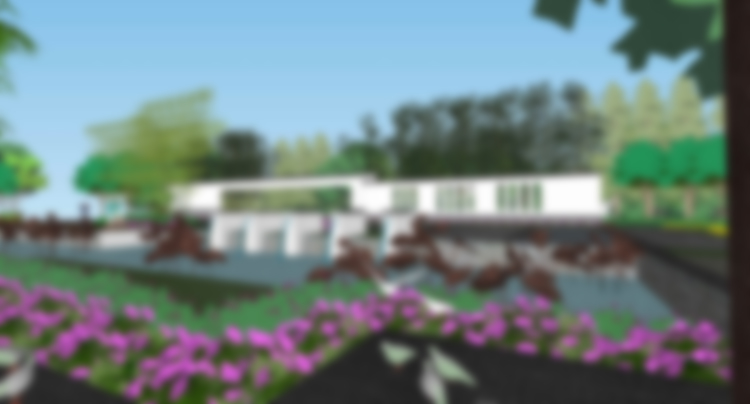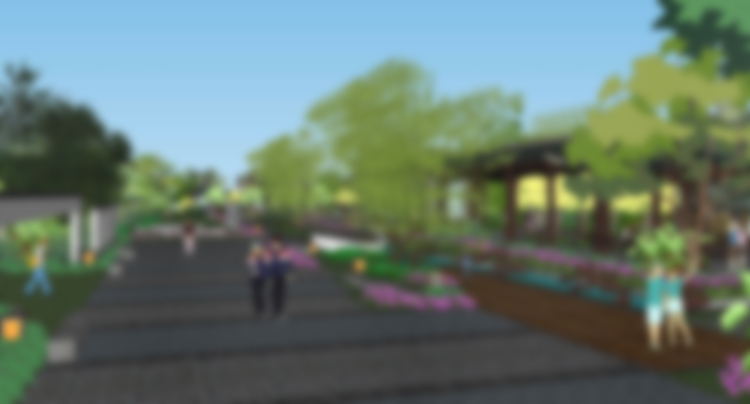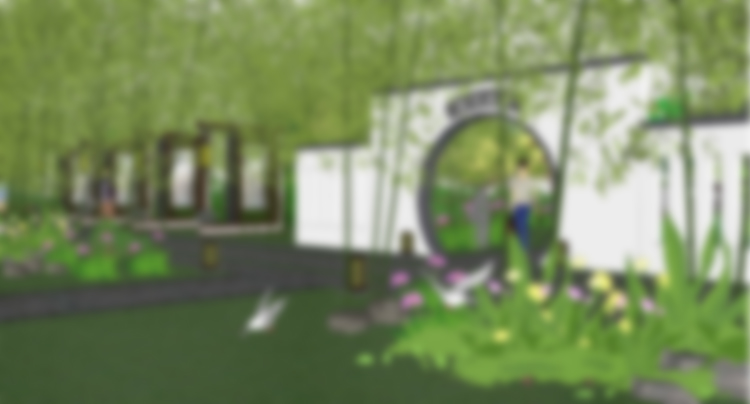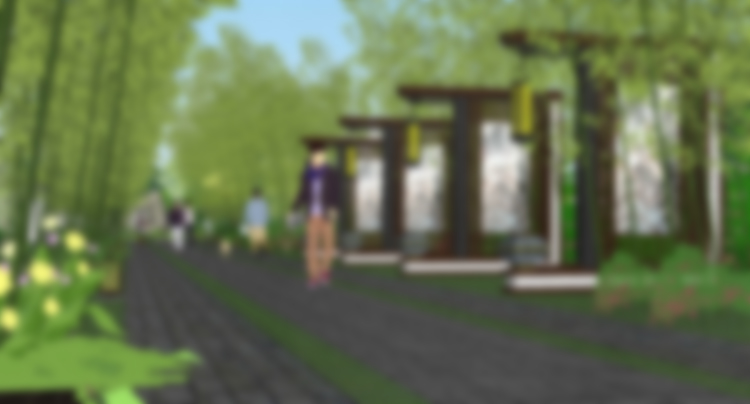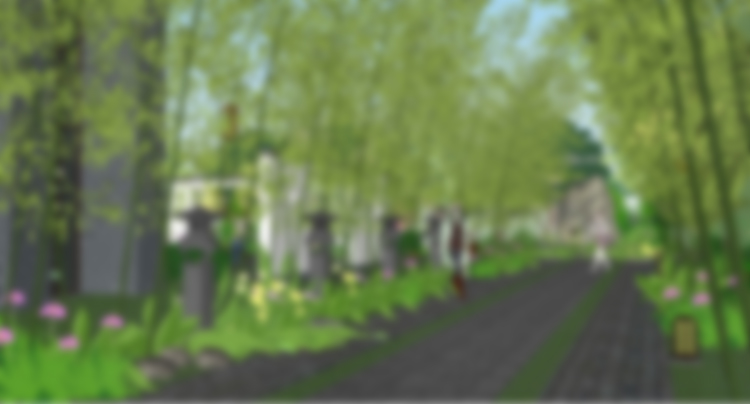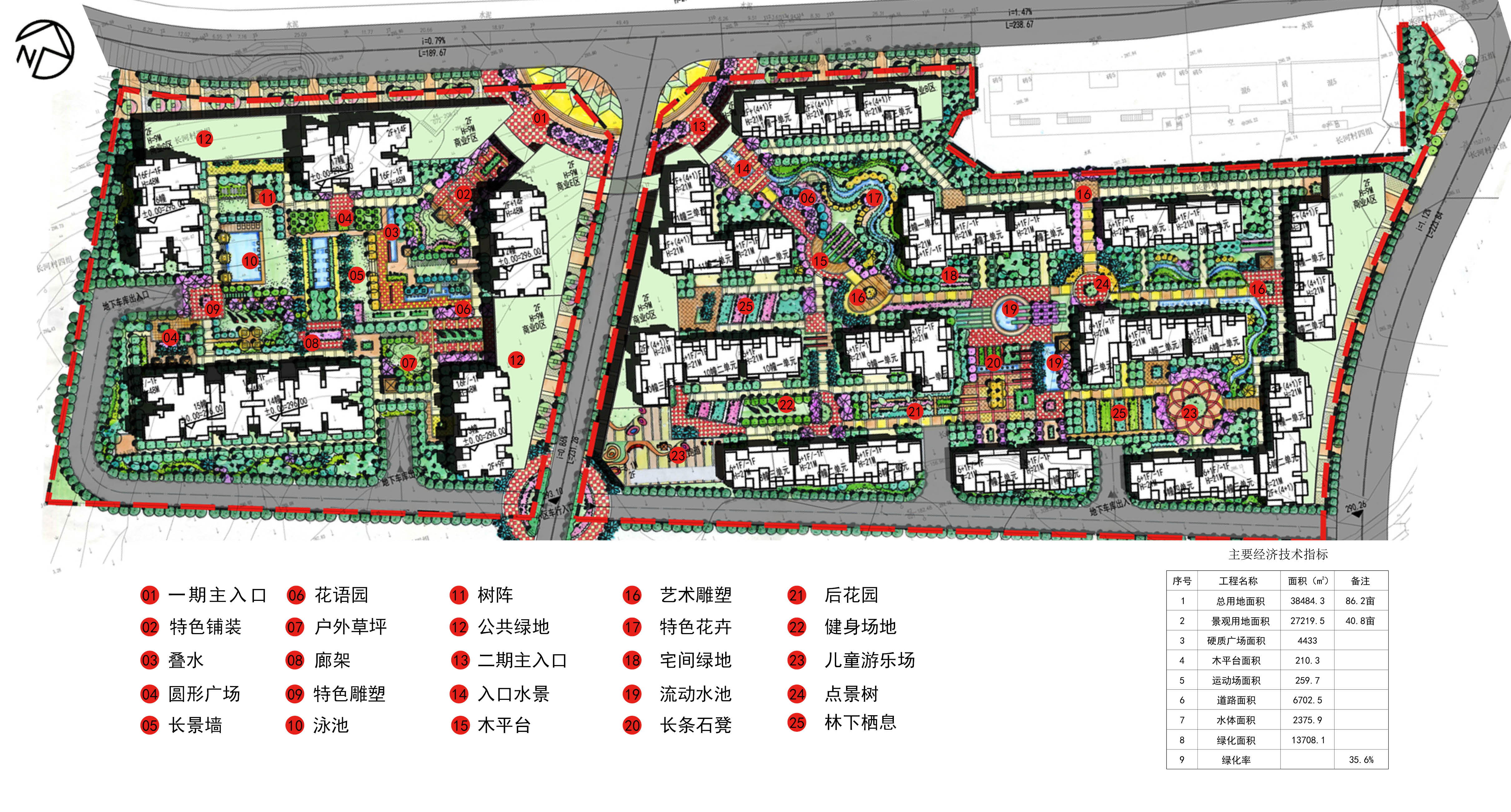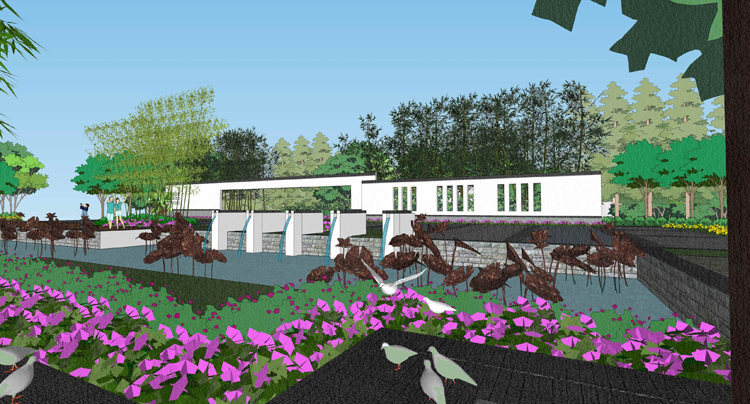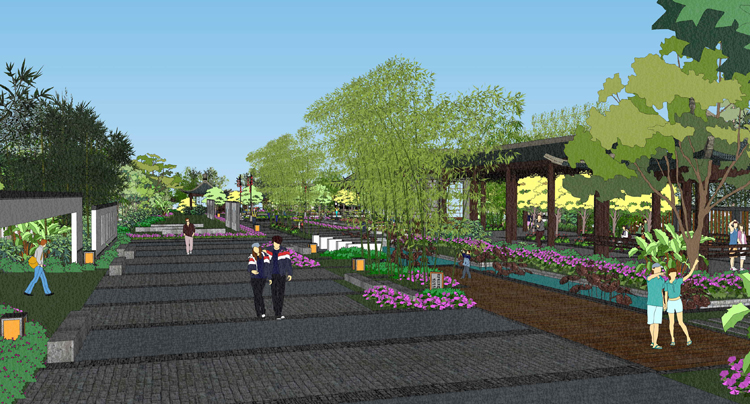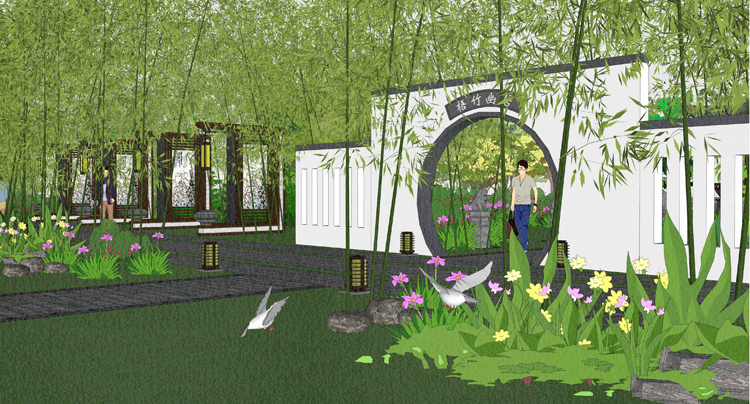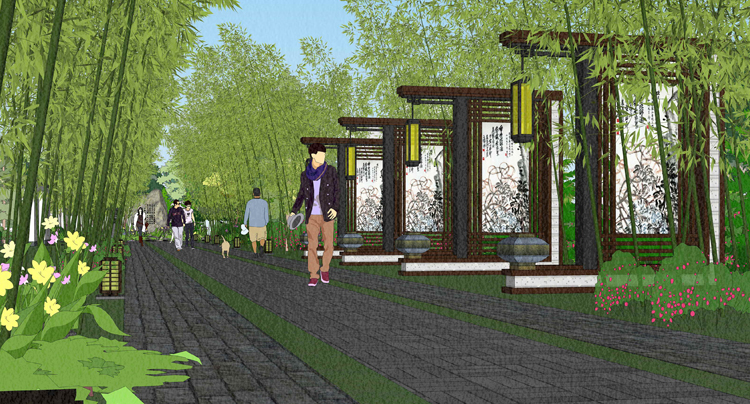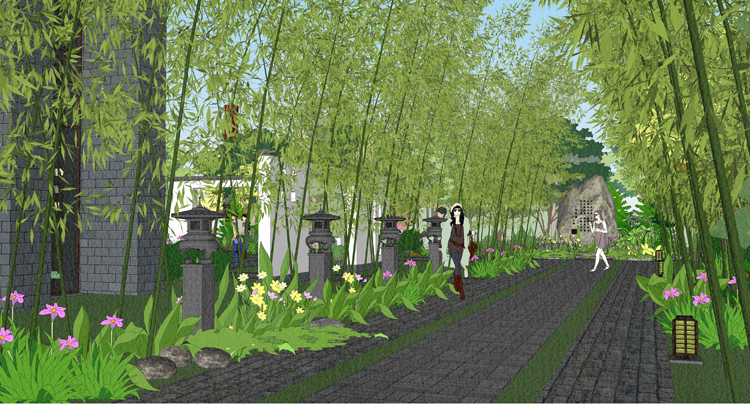
The project is located in northwest of Jiangyang district, Luzhou City. The total area of project is 27000 square, the volume rate of 2.2. The land was divided into two irregular rectangles sites from east and west by a city branch. The traffic of perimeter zone is accessible, and transportation is very convenient.
The residential design enhances the properties of the surrounding environment and cultural taste of houses in the round, rendering the unique items, emphasizing the community features. Within the community have a rich landscape, not only providing the residents with places of leisure and view, but also the venues for penetrating the natural environment and participating in activities.Our design take the space design with nature into account, while pay attention to the composition of the plane, pay more attention to the partition function and landscape space layering. Eventually to make the community become a ops with four-dimensional space, which can get pleasure stereoscopic effect in four seasons whether look at the front horizontally or look down on.
項目位于瀘洲市江陽區(qū)西北部。項目總占地面積2.7萬方,容積率2.2。用地被一條城市支路分割成東西兩塊不規(guī)則矩形地塊。周邊交通組織四通八達,交通十分便捷。
該小區(qū)設計全方位的提升了周邊環(huán)境以及樓盤的文化品位,小區(qū)內部景觀形式豐富,不僅為小區(qū)居民提供了休閑、欣賞的場所,而且還給小區(qū)居民提供了一個融入自然、參與活動的場所。我們的設計全方位的考慮設計空間與自然的融合,重視平面構圖的同時,更注重功能分區(qū)以及景觀空間層次感。最終使該小區(qū)成為一個四維空間作品,無論春夏秋冬、無論平視鳥瞰,都能令人獲得愉悅的立體視覺效果。
